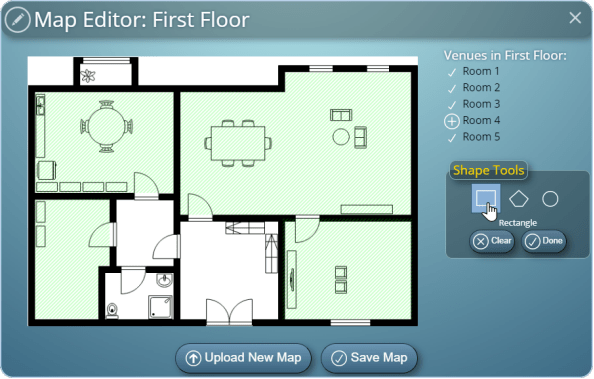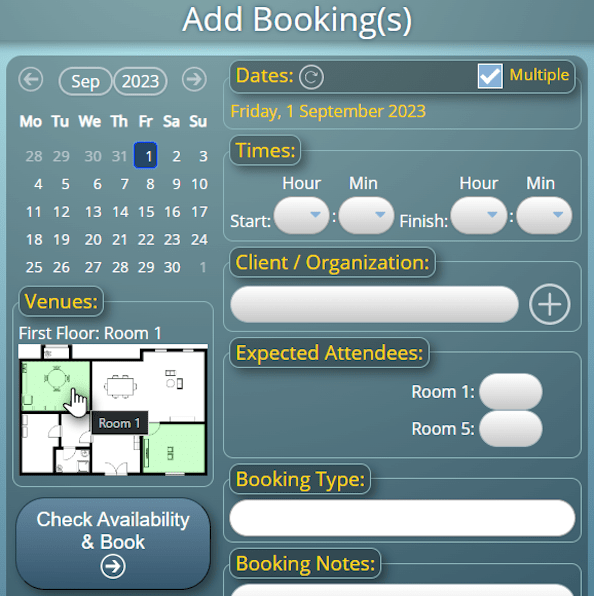Maps & Floor Plans
Visualize and Book: Streamlining Resource Management with MIDAS's Floor Plan Editor
MIDAS booking systems include a powerful visual booking tool. This user-friendly feature allows you to create and manage interactive floor plans, facilitating intuitive bookings, improved resource allocation, and enhanced user engagement within your organization.Beyond Text-Based Booking: Introducing Visual Selection
MIDAS goes beyond the standard text-based booking approach by offering visual booking:- Interactive floor plans: Allow users to visually choose bookable spaces directly from a map, schematic, or floor plan layout of your facilities. This intuitive interface eliminates the need for complex room selection processes and fosters user-friendliness.
- Multiple floor plan support: Each venue group within MIDAS can have its own dedicated floor plan, enabling the creation of distinct maps for each floor or area in your building. This ensures clarity and ease of navigation for users familiar with your physical layout.
Effortless Floor Plan Integration: The Map Editor
MIDAS's powerful Map Editor allows you to seamlessly integrate floor plans:- Simplified upload process: Quickly upload a floor plan image (such as a map, schematic, or blueprint) directly into the software.
- Space association: Easily associate your bookable spaces with corresponding areas on the uploaded floor plan image. This ensures accurate visual representation and intuitive booking experiences.
- Accommodation for complex shapes: Don't be deterred by irregularly shaped spaces. The Polygon tool allows you to define even the most challenging areas on your layouts with precision, ensuring comprehensive coverage of all bookable areas.
Enhanced Booking Experience: Click, Book, Done
Once you've defined your spaces on the floor plan:- Effortless visual selection: Users can select a space to book with a single click of their mouse or a touch on their screen. This intuitive approach minimizes booking time and simplifies venue selection.
- Improved user experience: The visual representation of bookable spaces fosters intuitive navigation and understanding for users, enhancing overall booking experience and satisfaction.
The Benefits of the MIDAS Floor Plan Editor
MIDAS's Floor Plan Editor offers some key advantages:- Increased booking efficiency: Streamline the booking process by enabling users to visually select spaces, minimizing time spent on searching and selection.
- Enhanced user experience: Foster a user-friendly and intuitive booking experience through interactive floor plans, improving user satisfaction and engagement.
- Improved resource allocation: Gain a clear visual representation of available spaces, facilitating better decision-making for resource allocation and optimizing utilization.
- Reduced administrative burden: Simplify the process of managing bookings by offering a user-centric visual tool, minimizing the need for administrative intervention.
- Increased accessibility: Cater to diverse user preferences by offering both visual and traditional text-based booking options, promoting inclusivity and ease of use.
Experience the Power of Visual Booking
MIDAS's Floor Plan Editor can transform the way users interact with your scheduling system. With its intuitive visual interface, seamless floor plan integration, and focus on user experience, MIDAS provides the perfect solution for creating a user-friendly and efficient booking system that fosters clarity, accessibility, and optimal resource management.→ Start a free trial today to discover how MIDAS can transform the way you manage your bookings and engage your users through intuitive visual tools.


WATCH: How To Setup Floor Plans and Maps:
Further reading: